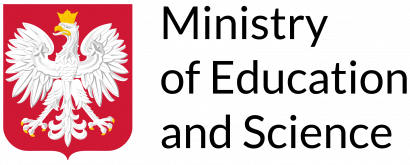Current issue
Archive
About the Journal
About
Editorial Board
Abstract & Indexing
Contact
Editorial Policies
Authorship & COI
Ethical principles
Principles of Transparent Checklist
Open access
For Authors
Instructions to Authors
Detailing Guidelines for Authors
Review process
Review sheet
How to submit
Open Access license
ORIGINAL PAPER
Vertical Extension of a Multi-Storey Reinforced Concrete Building
1
Department of Building Engineering, Energy Systems and Sustainability Science, Faculty of Engineering and Sustainable Development, University of Gävle, 801 76, Gävle, Sweden
Online publication date: 2022-03-17
Publication date: 2022-03-01
International Journal of Applied Mechanics and Engineering 2022;27(1):1-20
KEYWORDS
ABSTRACT
The global population is increasing annually; thus, there is a need for more housing and buildings worldwide. As cities grow outward and buildable lands become scarce, it is necessary to increase the height of existing buildings in cities, especially where the height of the buildings is low. For crowded cities, the storey extension is an increasingly popular measure that can meet market demand for centrally located houses. This paper examines the possibility of the vertical extension of an existing (reference) reinforced concrete building in Gävle in Sweden. The StruSoft FEM-Design program is employed to carry out the research. The building is firstly modelled, analysed and designed completely. Thereafter, a storey extension is conducted vertically. The stresses and utilisation ratios of the load-bearing elements of the reference and extended buildings are assessed. It is found that some of the load-bearing elements of the building after the extension need strengthening. Different practical strengthening solutions are proposed. It is concluded that the building can successfully withstand the vertical extension after applying these proposed solutions. The maximum vertical reaction forces of the reference and extended buildings are obtained and compared. A comparison of the deflections of the buildings is made. The structural stability of the buildings is evaluated as well.
REFERENCES (19)
2.
Sundling R., Blomsterberg Å. and Landin A. (2019): Enabling energy-efficient renovation: the case of vertical extension to buildings.– Construction Innovation, vol.19, No.1, pp.2-14.
3.
Pomeroy J. (2012): Room at the top-the roof as an alternative habitable / social space in the Singapore context.– Journal of Urban Design, vol.17, No.3, pp.413-424.
4.
Blaschko M. and Zilch K. (1999): Rehabilitation of concrete structures with CFRP strips glued into slits.– Technical University of Munich, Munich, Germany.
5.
Koumousis V. (2002): Reinforced concrete frame building with an independent vertical extension.– World Housing Encyclopedia, Report 17, p.14.
6.
Bergsten S. (2005): Industrialised Building Systems: Vertical Extension of Existing Buildings by Use of Light Gauge Steel Framing Systems and 4D CAD Tools.– Licentiate thesis, Luleå University of Technology, p.102.
7.
Kyakula M., Kapasa S. and Opus E.A. (2006): Considerations in vertical extension of reinforced concrete structures.– Proceedings from the International Conference on Advances in Engineering and Technology, pp.109-116.
8.
Kim J-P., Kim S-S., Choi K-H. and Jeon B-G. (2006): Study on the extension of reinforced concrete slabs.– Journal of the Korea Concrete Institute, vol.18, No.3, pp.321-330.
9.
De Lorenzis L. and Teng J.G. (2007): Near-surface mounted FRP reinforcement: An emerging technique for strengthening structures.– Composites Part B: Engineering, vol.38, No.2, pp.119-143.
10.
Johansson B. and Thyman M. (2013): Strengthening of buildings for storey extension.– Chalmers University of Technology.
11.
Al-Nu’man B.S. (2016): Assessment of strengthening scheme of existing buildings extended by adding additional floors.– Eurasian Journal of Science and Engineering, vol.2, No.1, pp.28-40.
12.
Shin J., Scott D.W., Stewart L.K., Yang C-S., Wright T.R. and DesRoches R. (2016): Dynamic response of a full-scale reinforced concrete building frame retrofitted with FRP column jackets.– Engineering Structures, vol.125, pp.244-253.
13.
Sundling R. (2019): A development process for extending buildings vertically - based on a case study of four extended buildings.– Construction Innovation, vol.19, No.3, pp.367-385.
14.
EN 1990 (2002): Eurocode-Basis of structural design.– European Committee for Standardization: Brussels, Belgium, 2010.
15.
EN 1991-1-1 (2002): Eurocode 1: Actions on structures-Part 1-1: General actions — Densities, self-weight, imposed loads for buildings.– European Committee for Standardization: Brussels, Belgium, 2011.
16.
EN 1992-1-1 (2005): Eurocode 2: Design of concrete structures-Part 1-1: General rules and rules for buildings.– European Committee for Standardization: Brussels, Belgium, 2008.
17.
EN 1993-1-1 (2005): Eurocode 3: Design of steel structures-Part 1-1: General rules and rules for buildings.– European Committee for Standardization: Brussels, Belgium, 2008.
18.
EN 1995-1-1 (2004): Eurocode 5: Design of timber structures-Part 1-1: General — Common rules and rules for buildings.– European Committee for Standardization: Brussels, Belgium, 2009.
19.
EKS 10: BFS 2015:6 (2015): Swedish national annex for application of Eurocodes.– The National Board of Housing, Building and Planning: Karlskrona, Sweden.
Share
RELATED ARTICLE
We process personal data collected when visiting the website. The function of obtaining information about users and their behavior is carried out by voluntarily entered information in forms and saving cookies in end devices. Data, including cookies, are used to provide services, improve the user experience and to analyze the traffic in accordance with the Privacy policy. Data are also collected and processed by Google Analytics tool (more).
You can change cookies settings in your browser. Restricted use of cookies in the browser configuration may affect some functionalities of the website.
You can change cookies settings in your browser. Restricted use of cookies in the browser configuration may affect some functionalities of the website.



